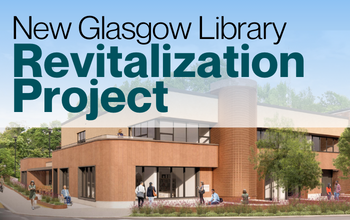New Glasgow Library Revitalization Project
Temporary Location - New Glasgow Library & Library Headquarters
New Glasgow Public Library and PARL Headquarters have a temporary new home in the Aberdeen Business Centre (610 East River Road, New Glasgow).The entrance is at the back corner of the mall.
For more information about our temporary location, check out the New Glasgow Library Location page.
Exciting changes are coming soon to the New Glasgow Public Library!
New Glasgow Library, as well as Pictou-Antigonish Regional Library Headquarters, are undergoing some greatly anticipated renovations.
About the Project
Fathom Studio, an architecture firm, has been working hard on gathering information and feedback on the future design and functionality of the library. Fathom, along with staff from the Town of New Glasgow, PARL Headquarters, and NG Public Library have met with many community groups to better understand what our community needs are and how the library can help support the community, our citizens and the many groups and services that benefit from the library and its programming.
Based on the significant community consultation sessions, the new design will be a reflection of
various communities that form the many social aspects of New Glasgow. With investment from
federal, provincial, and local governments, New Glasgow Public Library and Headquarters will be renovated to serve as the New Glasgow Destination Centre.
Estimated Timelines
Construction has now begun, Summer 2025. The duration of the project is estimated to be 24 months.
Temporary Location

During the rennovations, New Glasgow Public Library and PARL Headquarters will have a temporary new home in the Aberdeen Business Centre (610 East River Road, New Glasgow).
For more information, check out our New Glasgow Library location page.
The library closed at its current location on Saturday, June 14, 2025, at 5 p.m., and reopened at its temporary new home in the Aberdeen Business Centre (610 East River Road, New Glasgow) on Wednesday, July 2, 2025, at 10 a.m. During this brief closure, staff were hard at work safely relocating collections and equipment, and preparing the new space to welcome the community.
News & Media
- Press Release (June 4, 2025) - New Glasgow Library to Move to a Temporary Location for Renovations
- Press Release (October 3, 2023) - New Glasgow Public Library reveals renderings of upcoming revitalization project [PDF]
Design
The following architectural renderings have been provided by Fathom Studio.
Click images below to view larger versions (images will open in new tabs).
You can also view all images [PDF].









